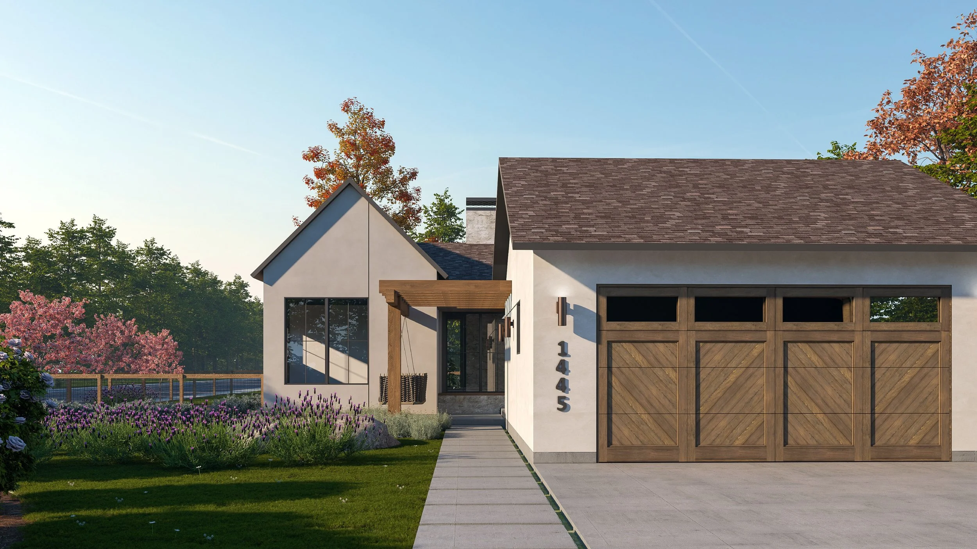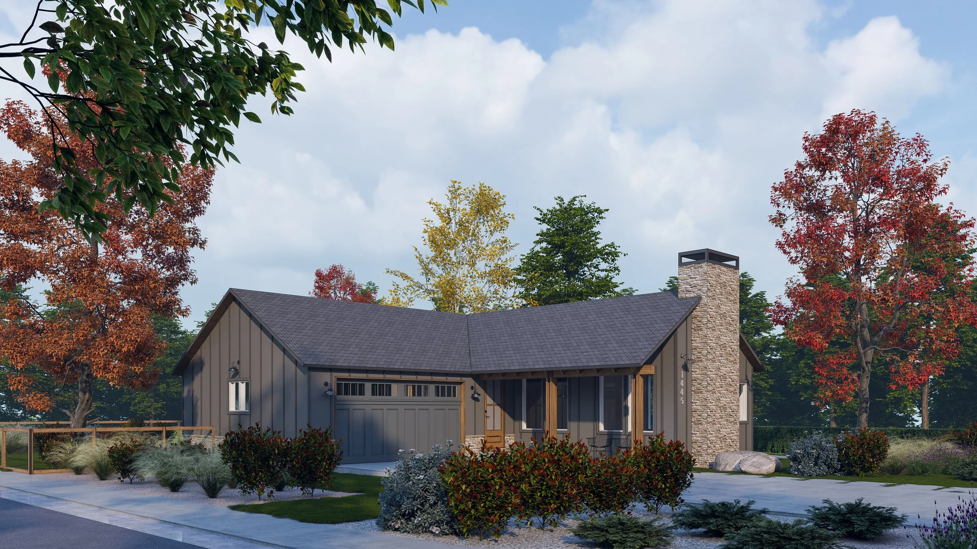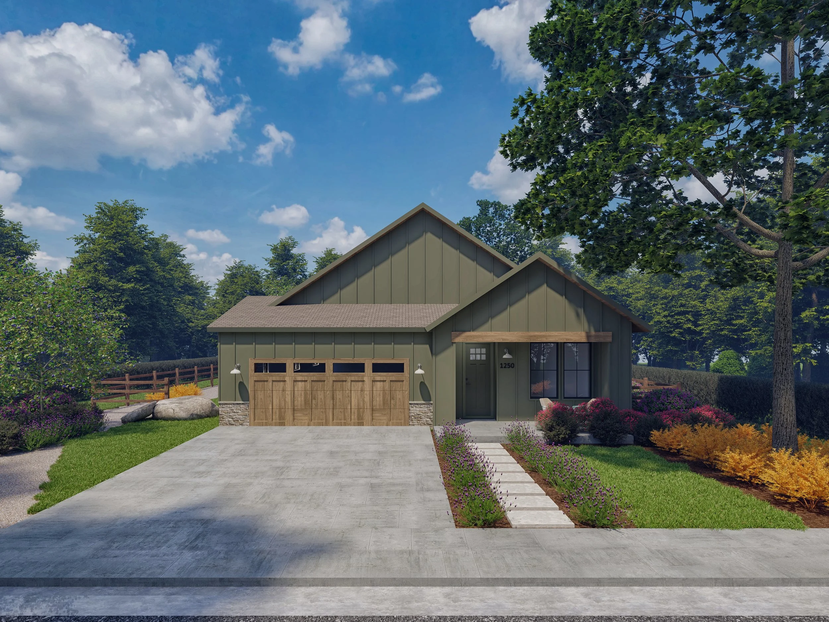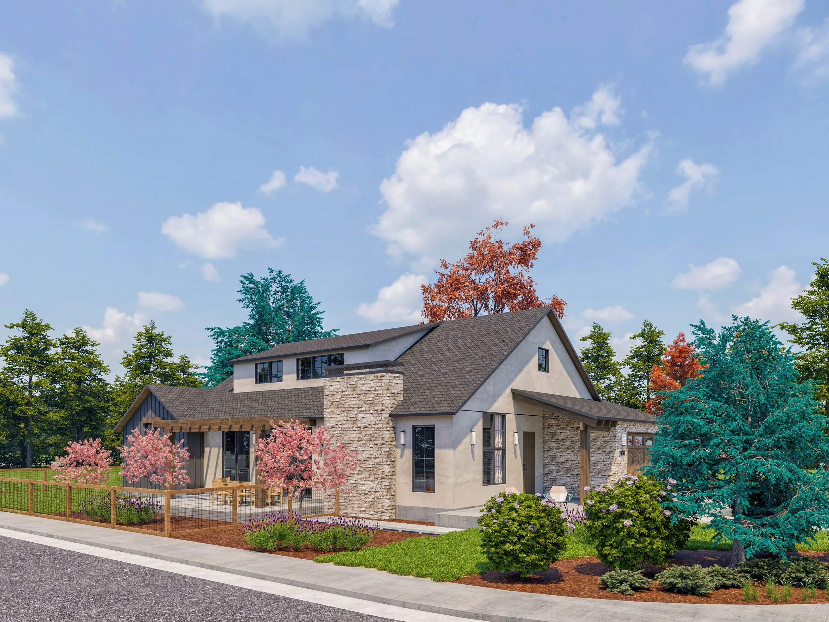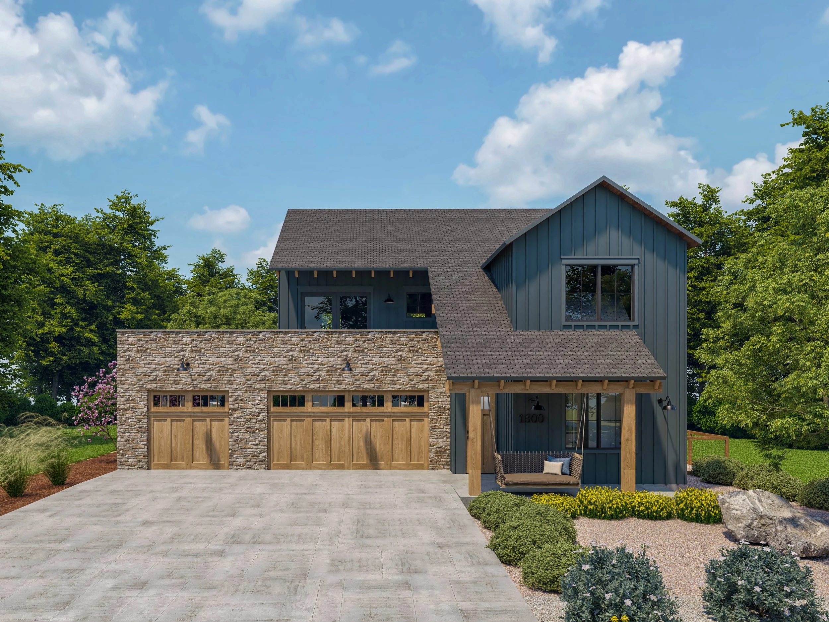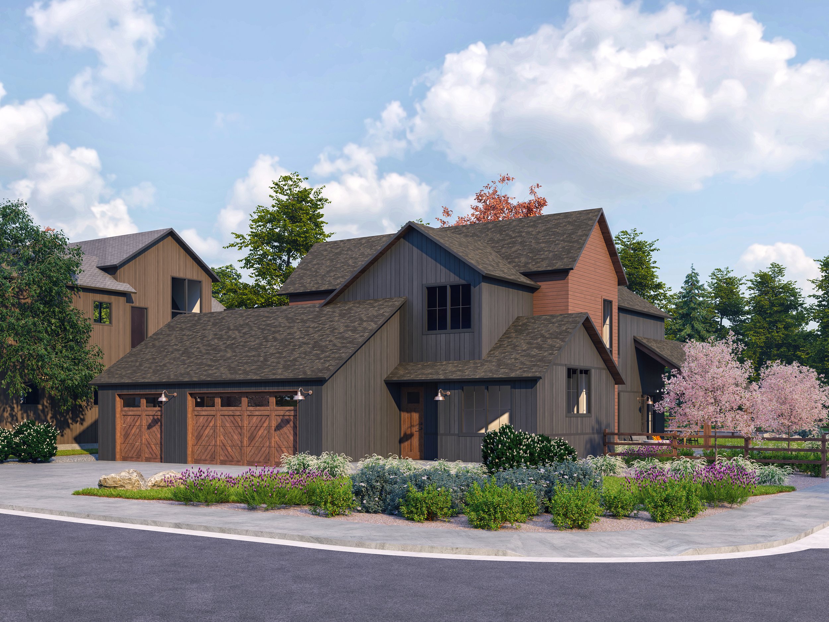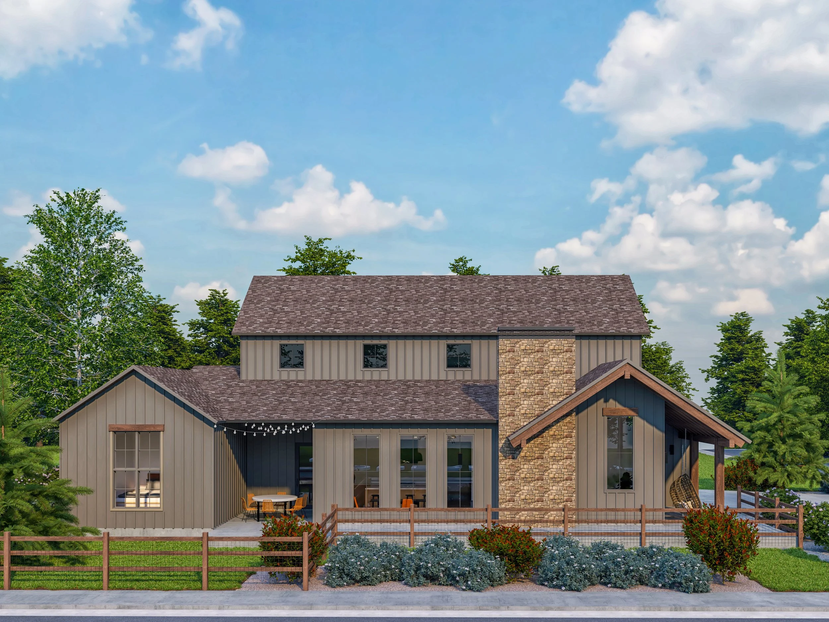One Story Homes
Home Pricing Starting in the High 400’s. All Pricing Available Upon Request
Woodpecker’s Roost
Woodpecker’s Roost is a compact and versatile home. Between three different primary suite options and a powder room or laundry room layout, the home can be configured to best fit a home owner’s space needs. Woodpecker’s Roost truly celebrates connection to the outdoors with a covered trellis entry and an expansive covered rear patio.
Hedgehog Burrow
Hedgehog Burrow is anchored by the stone fireplace and vaulted living room at the front of the home. The linear style floor plan has front and rear patio extensions - explore the various covered outdoor patio combinations available. With an additional bedroom and bathroom extension available, living space is adaptable to your needs.
Fox Den
The Fox Den is a highly flexible home with a range of primary bedroom and bathroom layouts to scale to your needs. The heart of the home - your kitchen, dining and living space - has vaulted ceilings with ample room for entertaining. Enjoy your side and front patio decking options.
Chipmunk Cottage
Chipmunk Cottage finds the balance between a quite respite and a home for entertaining. Living and dining areas are open to the kitchen, ideal for family and guests. Enjoy the oversized garage that gives great function while having splendid curb appeal. The covered rear patio is accessed from the dining or primary bedroom and flows directly to your backyard.
Deer Homestead
Enjoy your wrap around front porch that extends into covered living space on your side porch. Spaces are bright and airy with vaulted living, dining, and bedroom spaces take advantage of the home’s natural light. Ideal for entertaining, Deer Homestead has a wonderful Pantry space that acts as a second prep zone or wet bar on your way to the outdoor dining.
Bear’s Lair
The Bear’s Lair is a single level home with a focus on ample natural light and easy flow from your living, dining, and kitchen to the exterior patios. The home offers a vaulted ceiling in the living room as well as vaulted ceilings within bedrooms.
Two Story Homes
Home Pricing Starting in the High 400’s. All Pricing Available Upon Request
Hare’s Hollow
Hare’s Hollow offers a long floor plan that allows great flow for entertainment on the main floor or for the bedrooms all on the second floor. This 2 story home offers a double volume entry as you walk through the front door. Enjoy nice or even rainy evenings under your covered patio off the main dining and living space.
Owl’s Nest
The Owl’s Nest is packed with great design options and space. Take advantage of the San Juan Mountain views from the rear porch or the roof deck off of the Primary Bedroom. Living space feels expansive with surrounding windows and vaulted ceilings. Explore the bedroom combinations that best fit your needs with the convertible Flex Space and Loft.
Elk Lodge
A home design truly fit for entertainers, Elk Lodge has a large covered exterior patio that spills into your backyard. Enjoy the large vaulted living room space with a fireplace, double-height windows and glass sliding doors that allow you to slip outside. The expansive Primary Suite options have a private patio space from the bedroom, a fireplace, ample storage and various Primary Bath Suite layouts.
Deer Homestead
Enjoy your wrap around front porch that extends into covered living space on your side porch. Ideal for entertaining, Deer Homestead has a wonderful Pantry space that acts as a second prep zone or wet bar on your way to the outdoor dining. The home offers a wonderful main level plan while providing the primary bedroom suite off the main level. The second level is fitted with a spacious loft, 3 bedrooms, 2 bathrooms and an additional laundry room.

