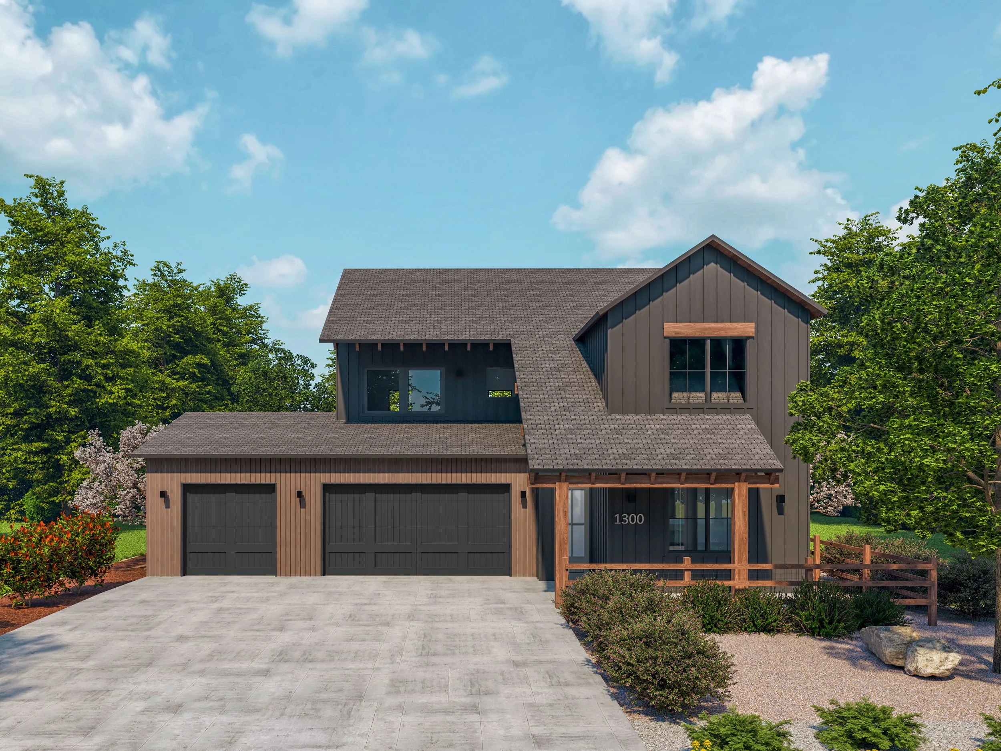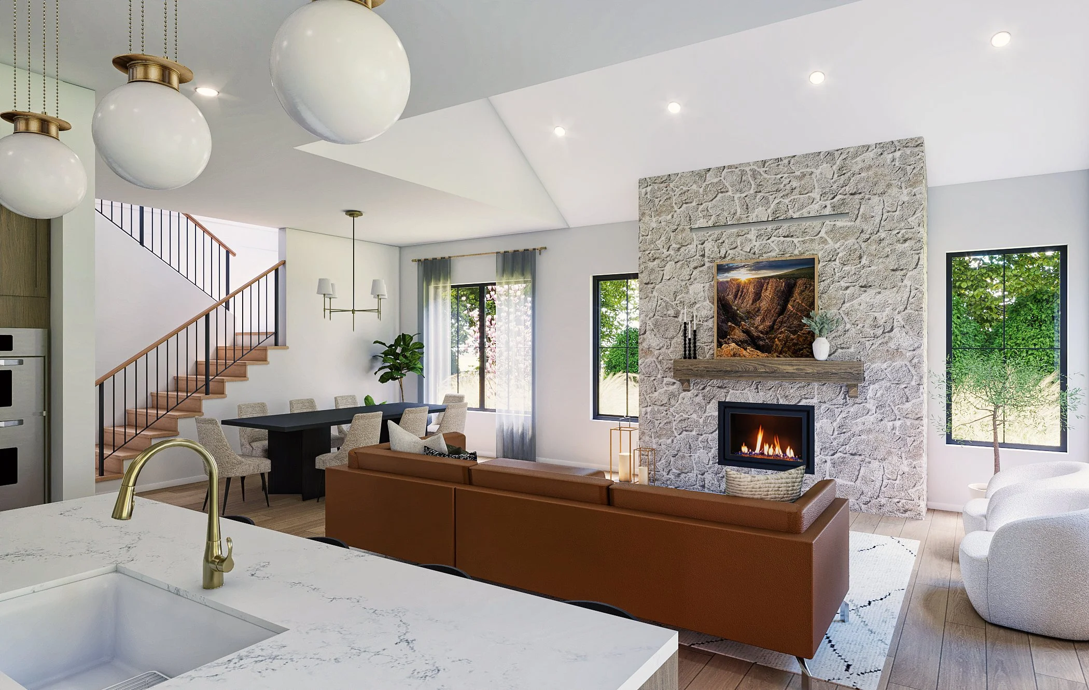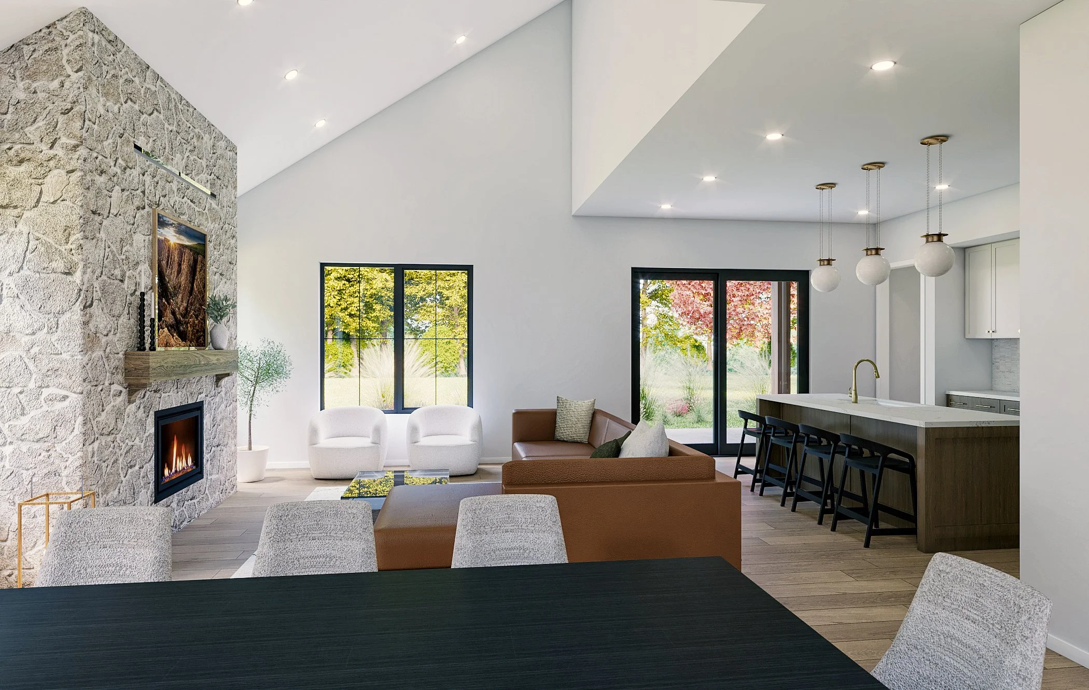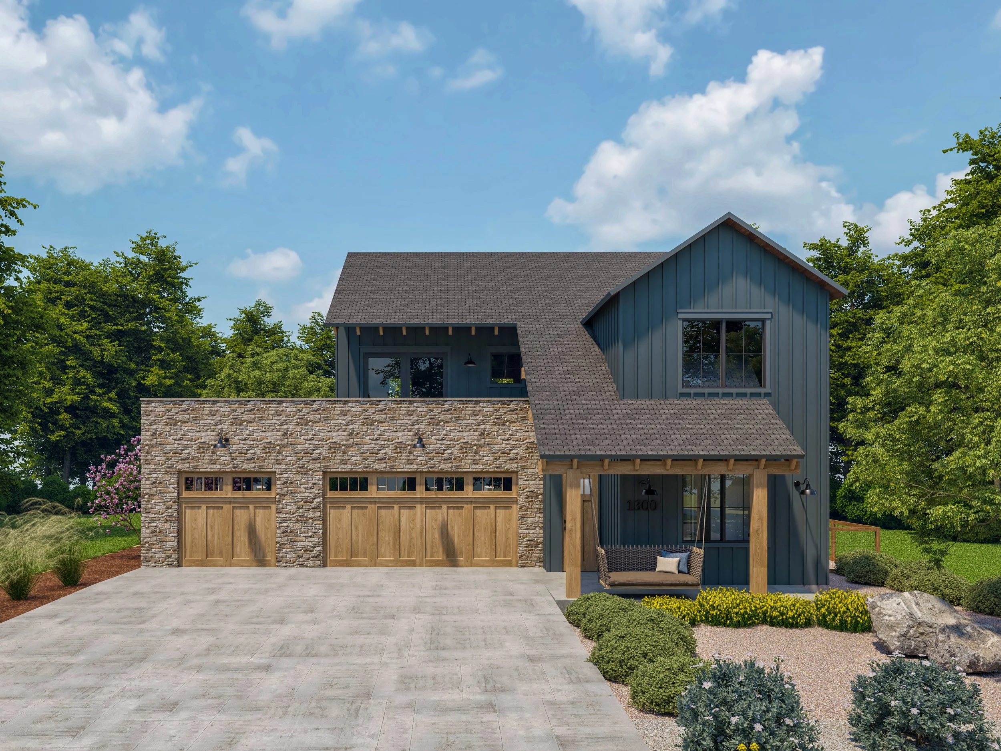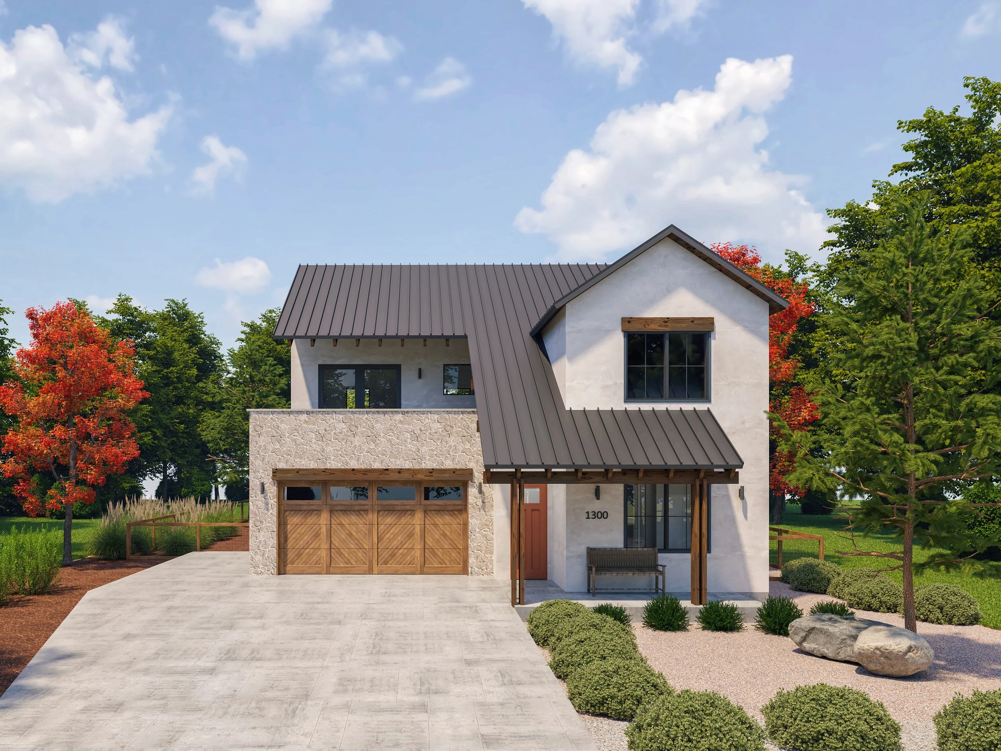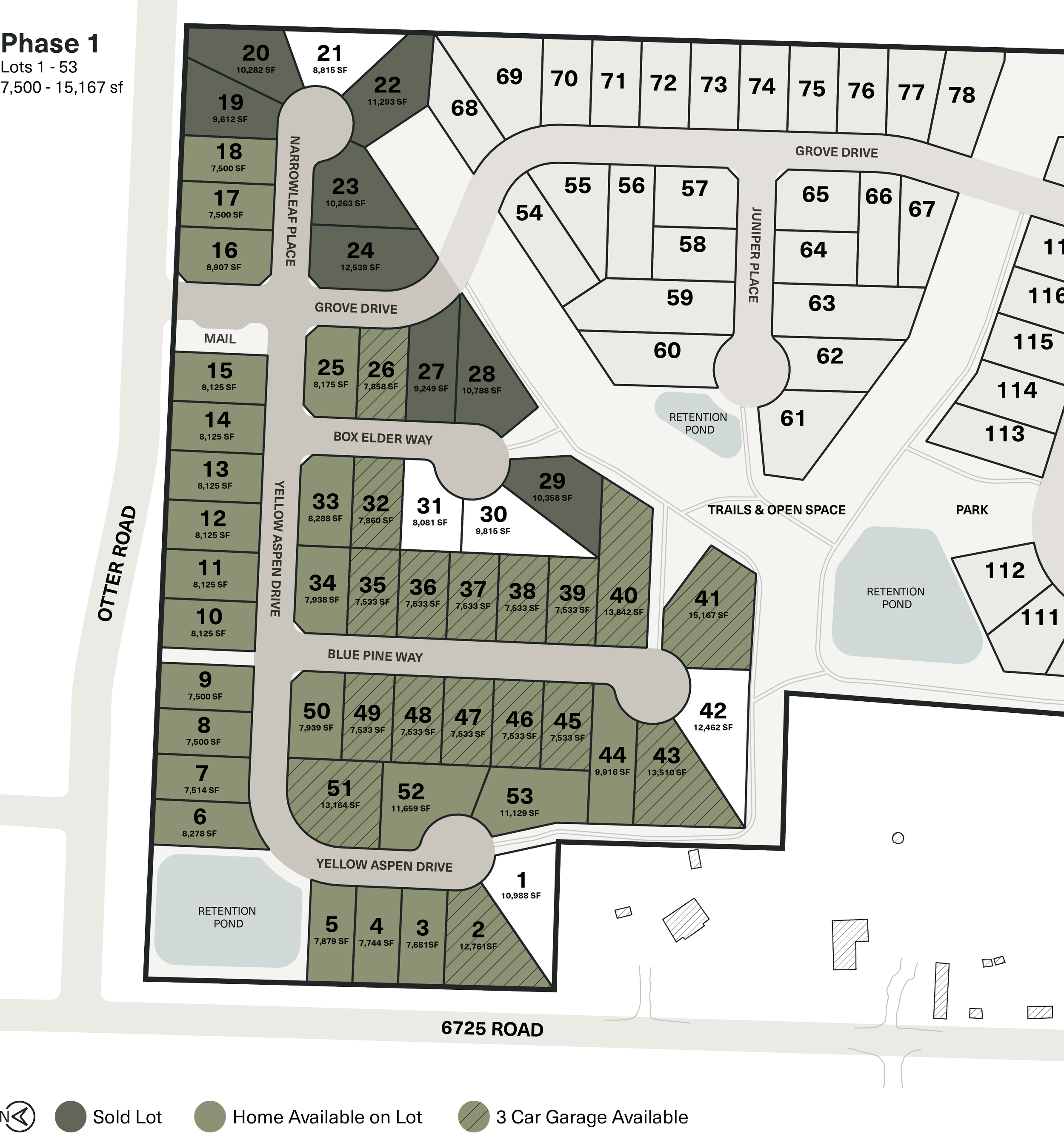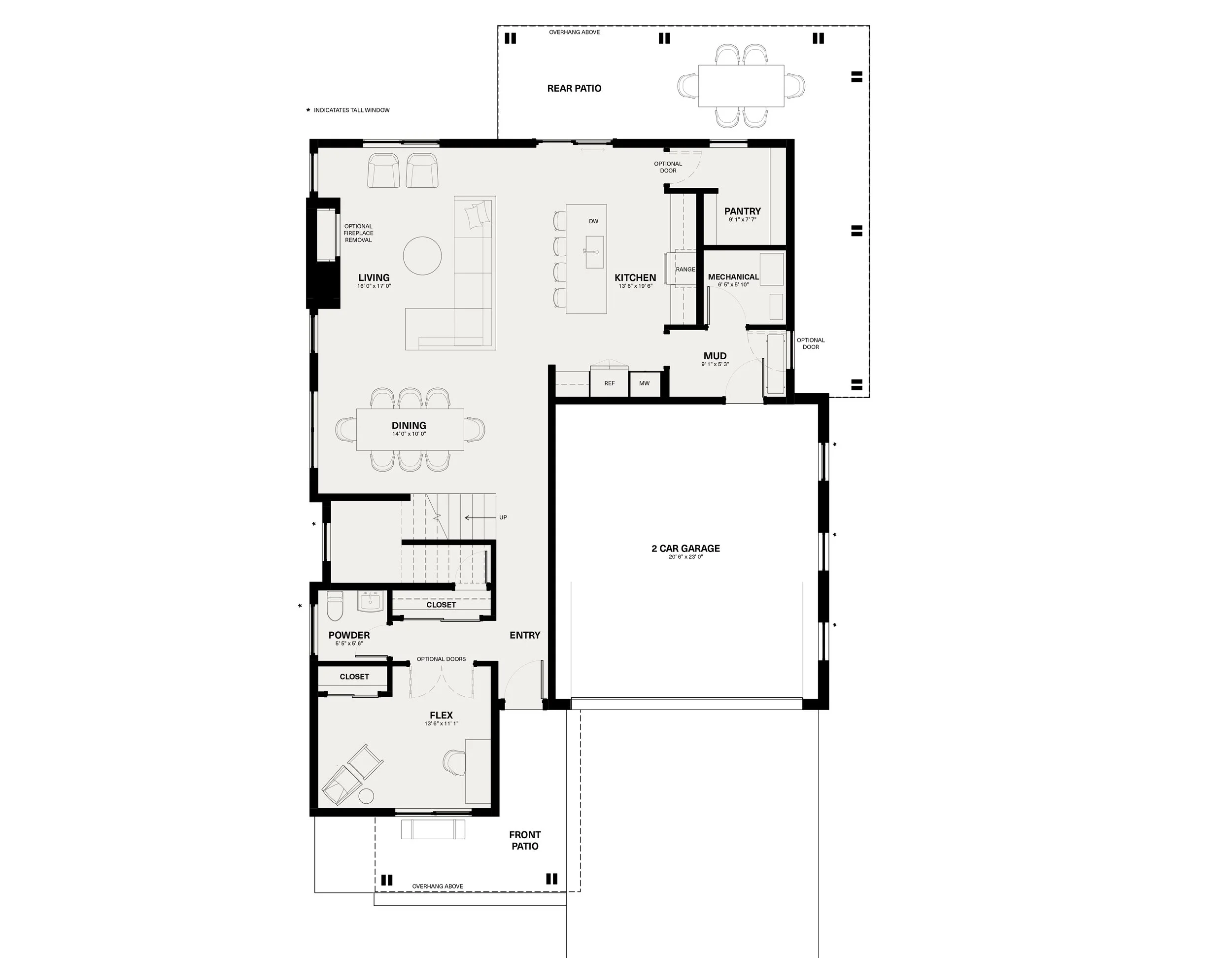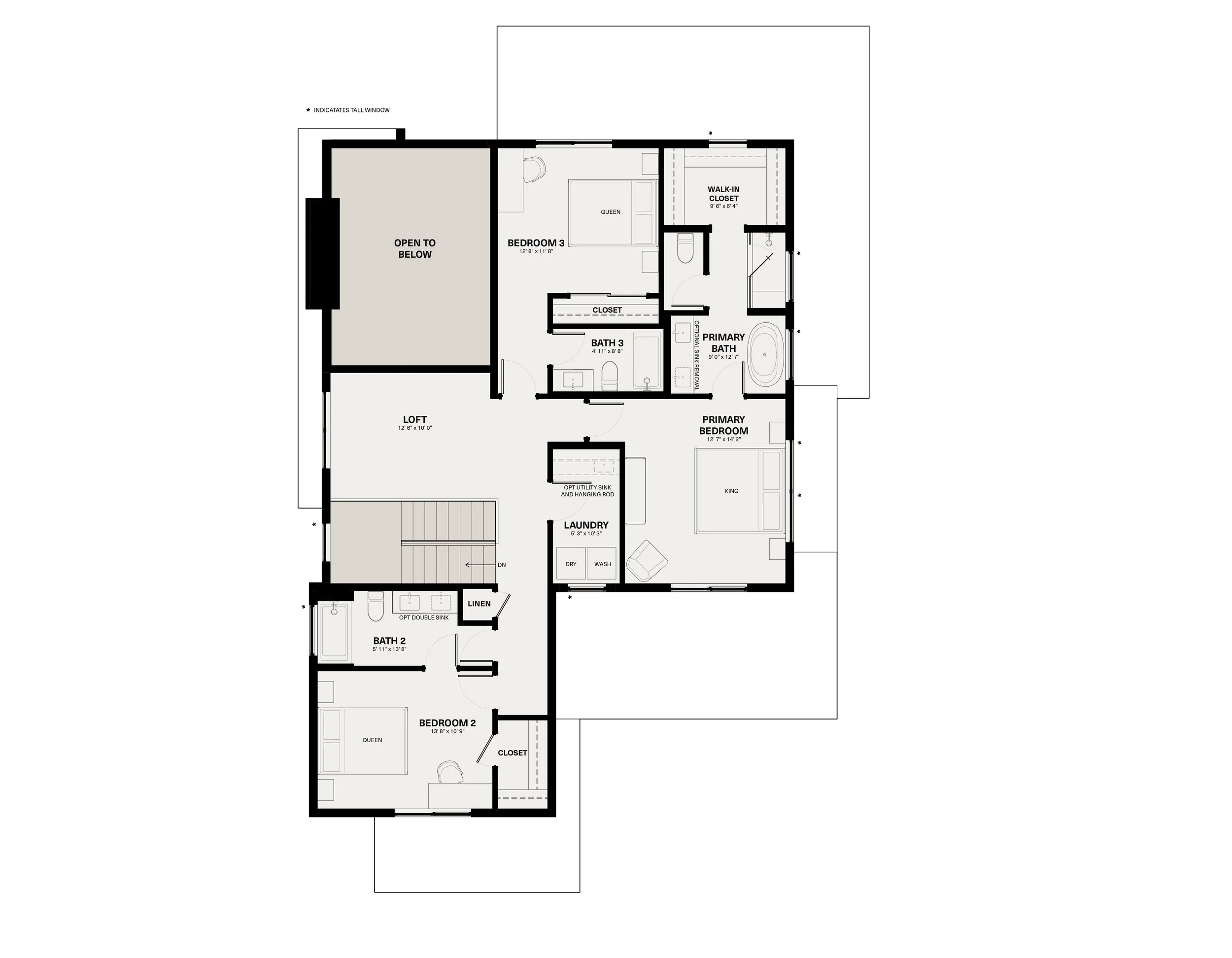Owl’s Nest
The Owl’s Nest is packed with great design options and space. Take advantage of the San Juan Mountain views from the rear porch or the roof deck off of the Primary Bedroom. Living space feels expansive with surrounding windows and vaulted ceilings. Explore the bedroom and bathroom combinations that best fit your needs with the convertible Flex Space and Loft Space.
Key Features
Covered Rear Patio Extending from your Living and Kitchen space, your exterior patio provides additional space to entertain or take in the outdoors.
Flexibility The upstairs features a loft space that can convert into an additional enclosed bedroom space. The downstairs flex space easily functions as an office, den or additional bedroom.
Roof Deck Optional roof deck off the primary bedroom and upper level hallway (view on interactive floor plan)
Main Level Plan
Upper Level Plan
See more of Owl’s Nest and click the Interactive Floor Plan Link below.
Feel free to customize with layout options and get engulfed with 3D renderings. Schedule your Discovery Meeting today to work with The Grove Sales Team to select a lot, home orientation and layout options that best fit your needs.
Let’s make it Your Own
architectural
styles
The Grove offers three different distinct architectural styles for each home: Clean Craftsman, Bold and Minimal, and Modern Rustic. The homes have been curated for the flow of the neighborhood in regards to these styles, proximity, and overall balance for The Grove. Feel free to speak with our Sales Team during your selection process if you’d like to learn more about your home and how it can fit into the curated community.
Contact Us
Feel free to drop us an email, use the form, or give us a call to ask us any questions about The Grove. We have some great info we can share about the subdivision and the homes we will be offering. Come on by and see us!
info@thegrovemontrose.com
(970) 765-7579
1414 Hawk Parkway Unit B
Montrose, CO 81401

